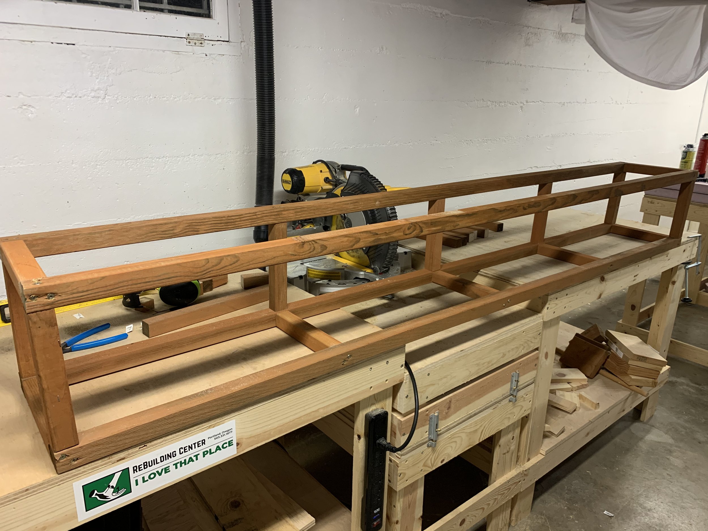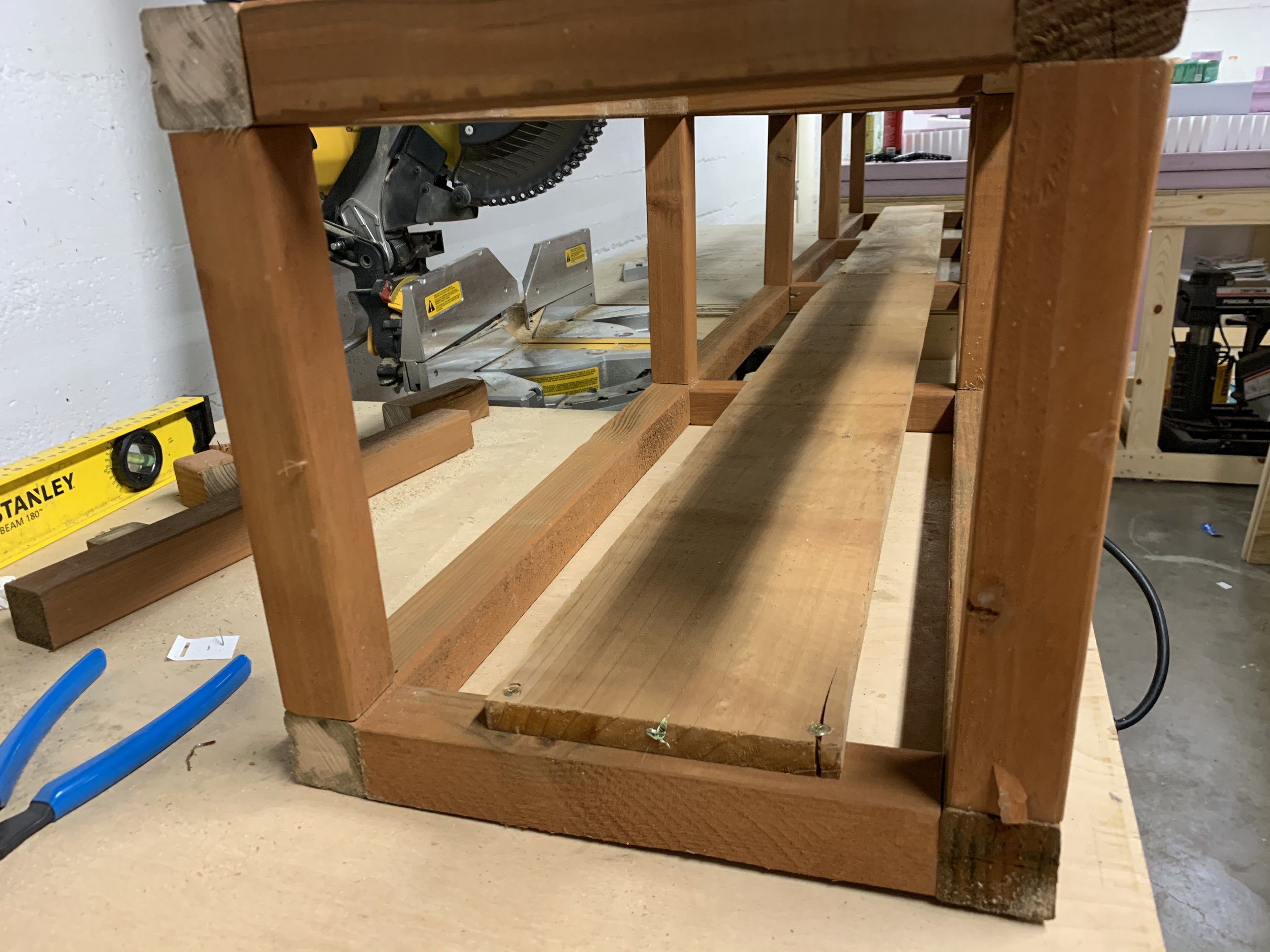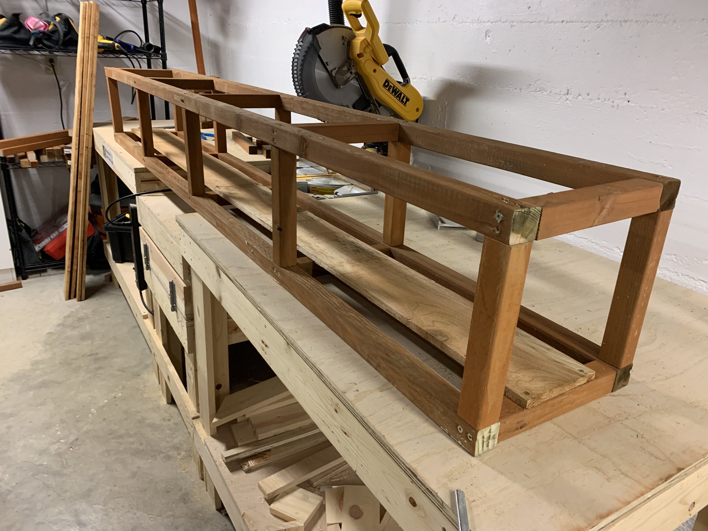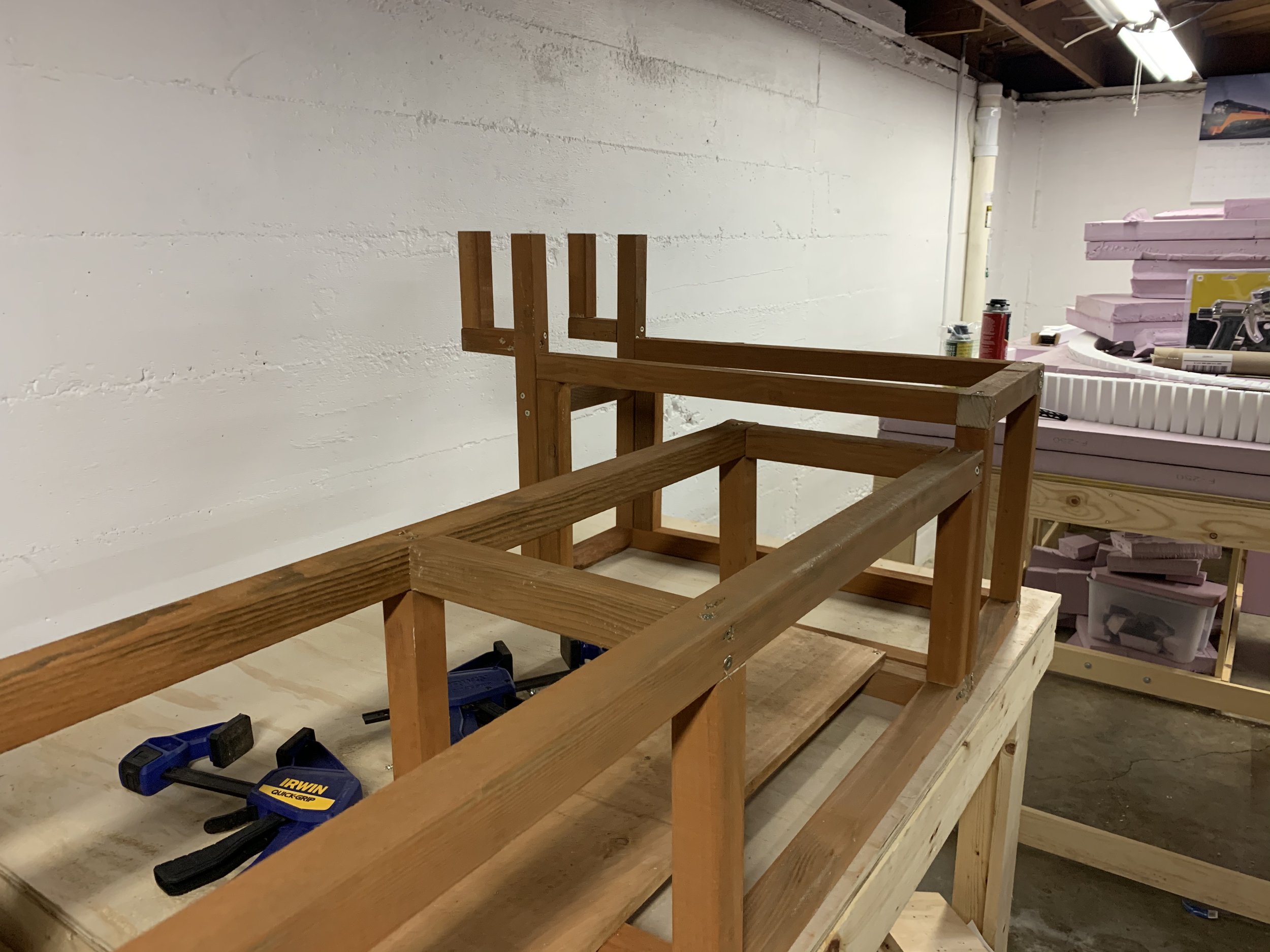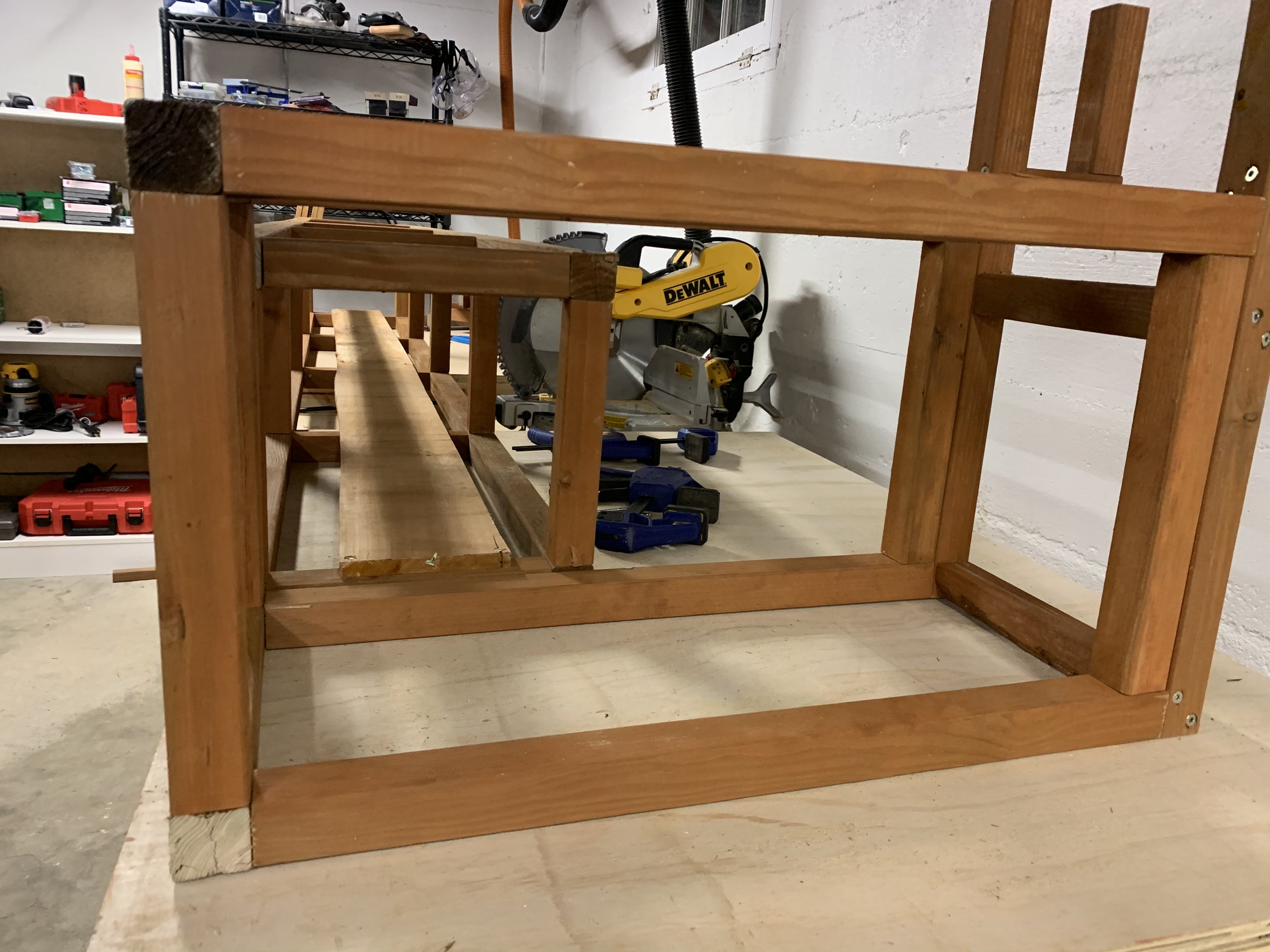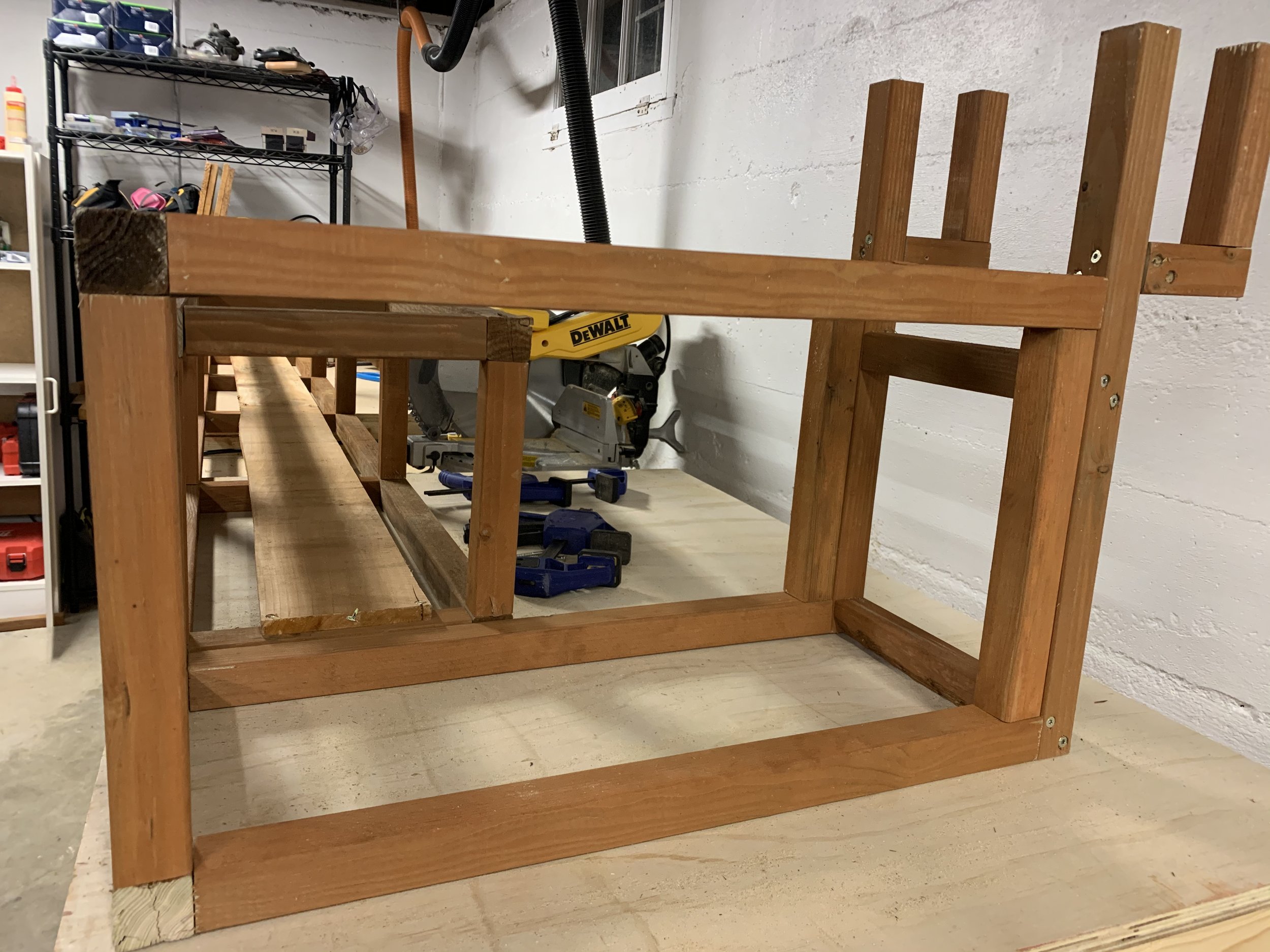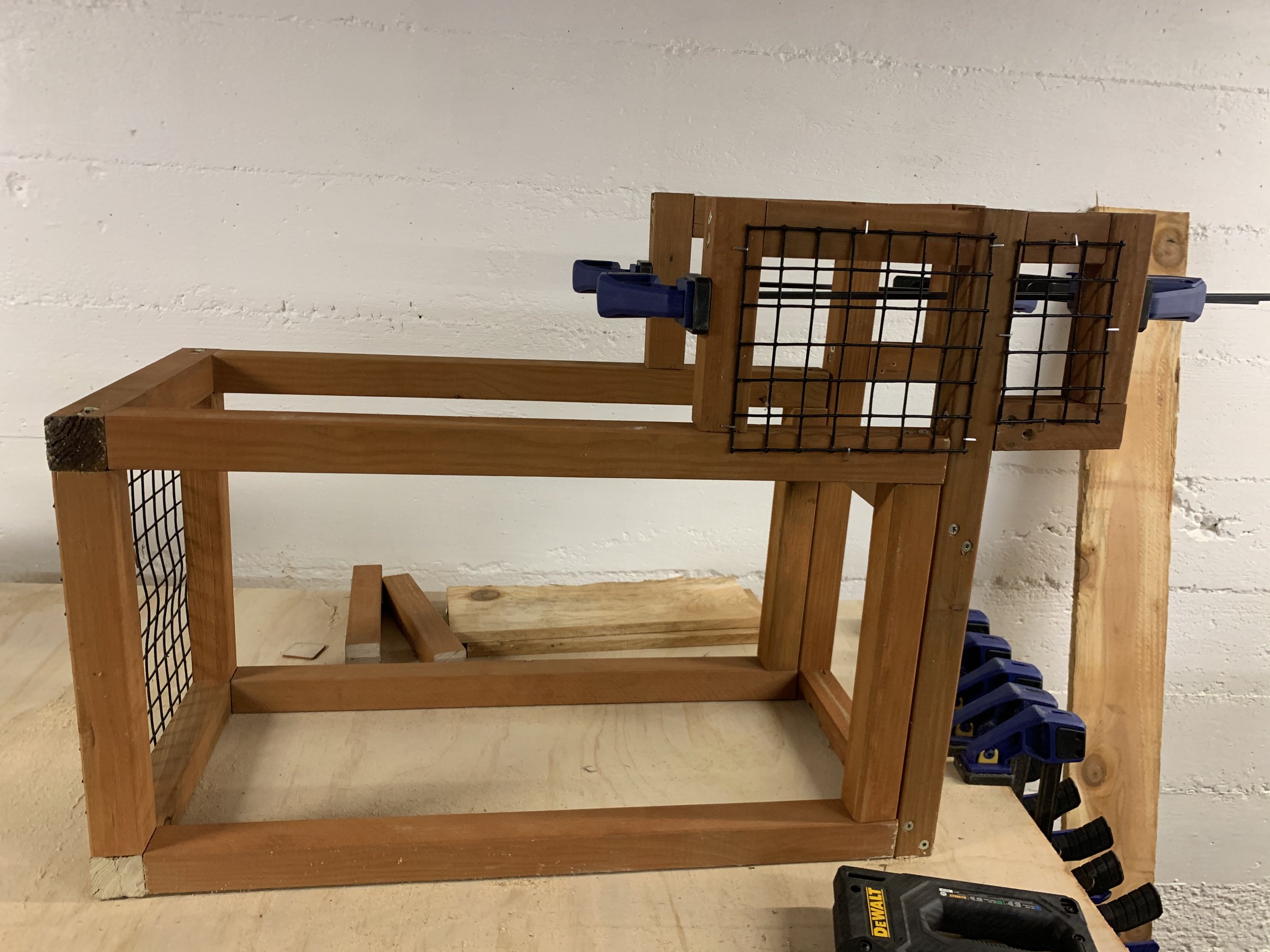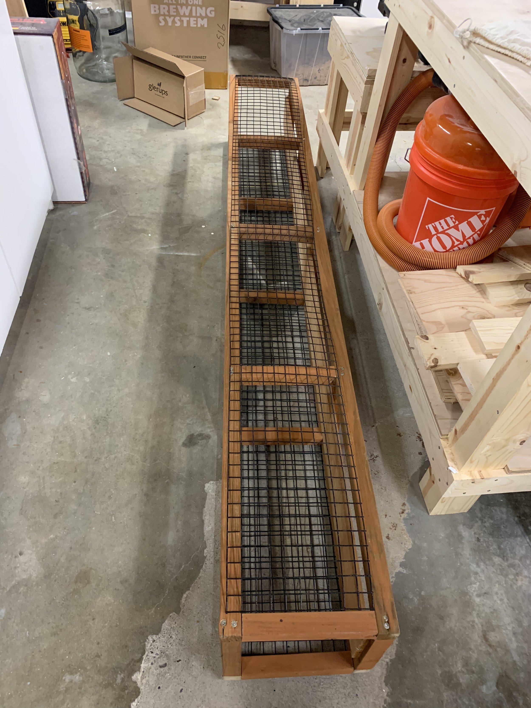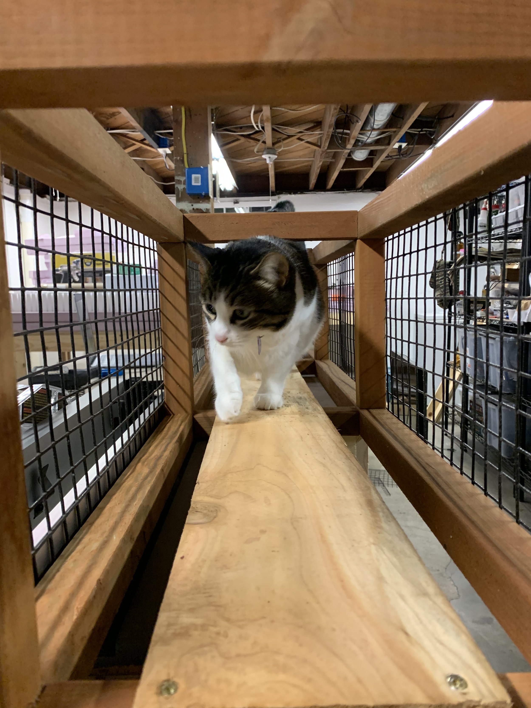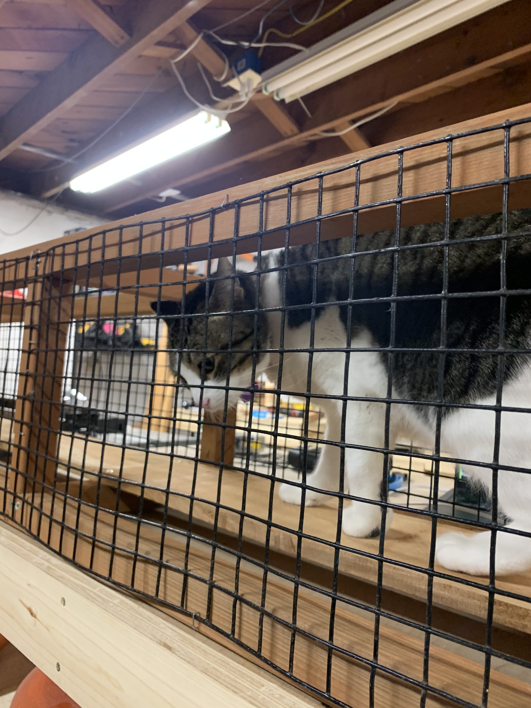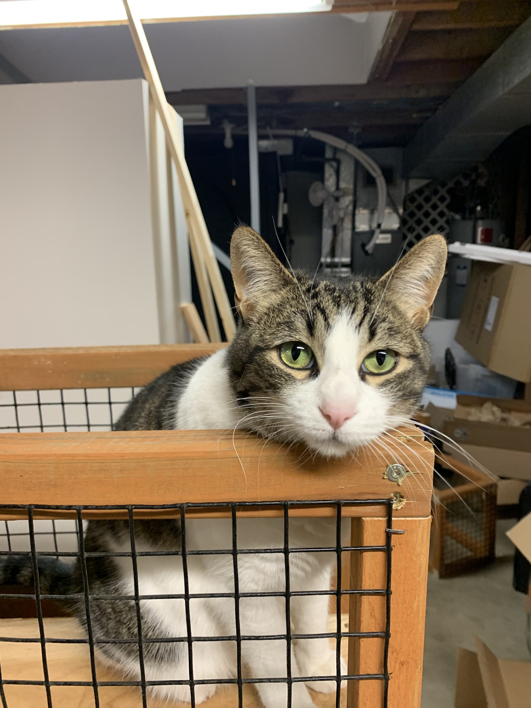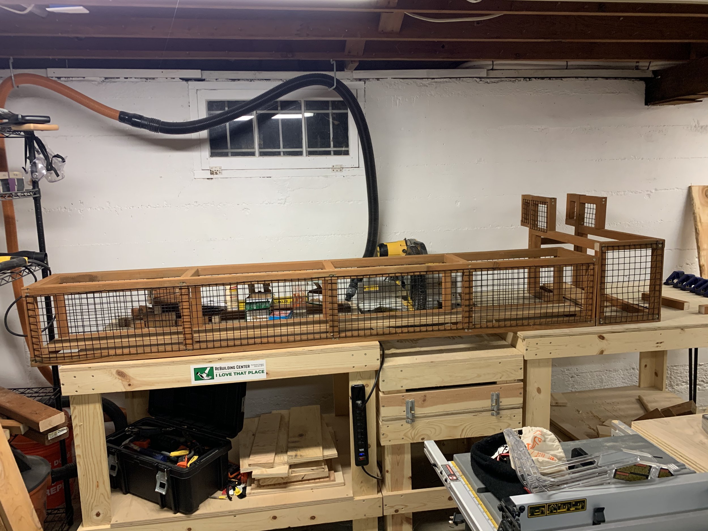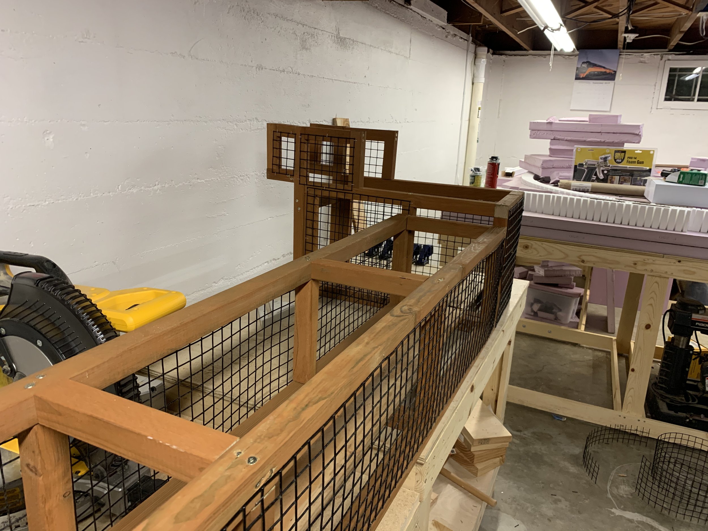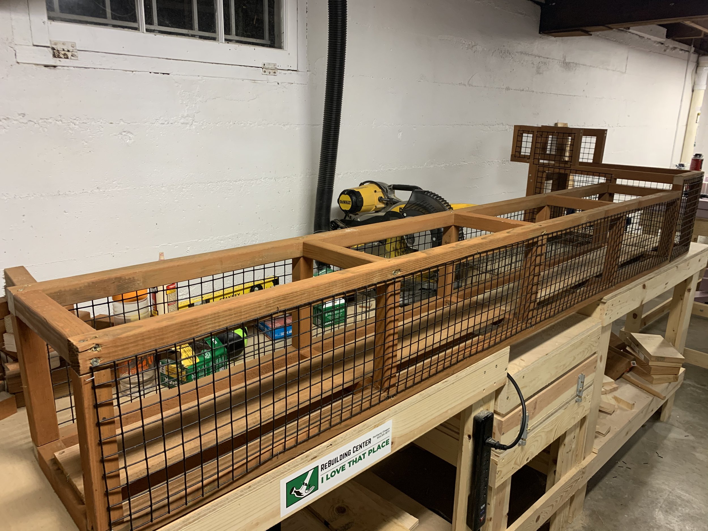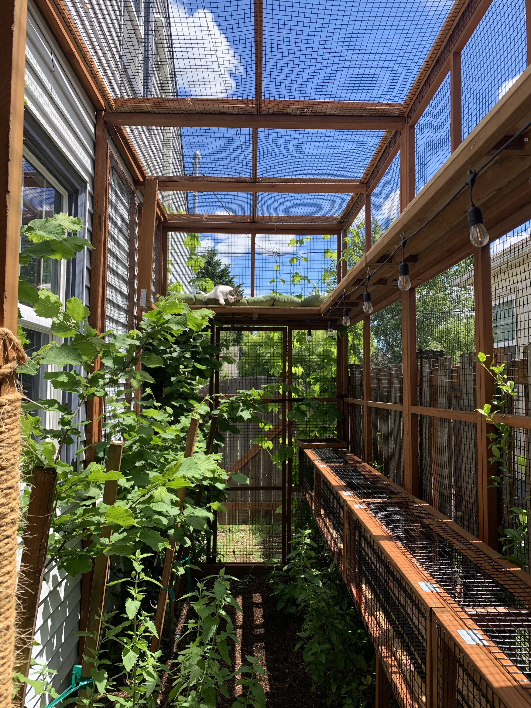
Catio
For years I wanted a cat. When I finally got one, I was faced with a conundrum familiar to many. Mei clearly wanted to be outside and experience more open spaces, but I also knew how much longer she and the local birds would live with her as an indoor cat.
Building The Catio
The initial catio construction took a few months and involved a lot of learning. The base plans were ones my parents found after I introduced them to the idea of catios. The plans are for a 6x8 foot catio from CatioSpaces.com. In the end I basically used the plans as a template for different construction techniques rather than a plan.
My final catio ended up being 16 feet long, 6 and a half feet wide, and 10 feet long. These dimensions were mostly based on various constraints. The height was based on what easily purchasable pressure treated 2x4s I could get. They ended up being 10 feel long. The 16 foot length was defined by the fact that the best value for money for pressure treated 4x4’s (which serve as the foundation for the whole structure) were 8 feet long, so I joined two of them to get 16 feet. Three of them would have been longer than the space allowed for, since I didn’t want the catio blocking any egress windows for bedrooms. Finally, the width between the house and the neighbors fence was slightly more than 6 feet.
With these constraints in mind I set to work. My first pass was a bit of a disaster because I didn’t know the difference between treated wood and pressure treated wood, so I bought the cheaper treated wood and built the foundation out of that. I then built the entire skeletal frame on top of that before learning the difference… and then tearing the whole thing down to start again.
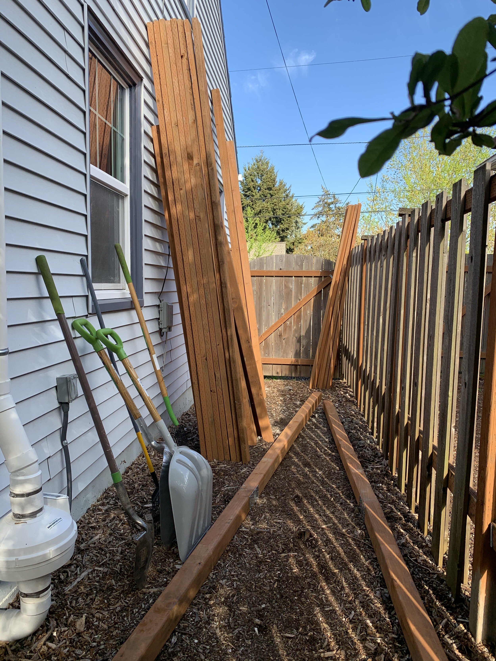
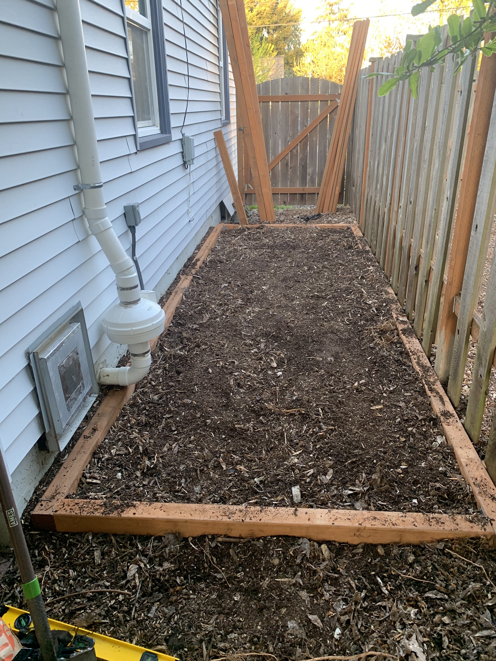
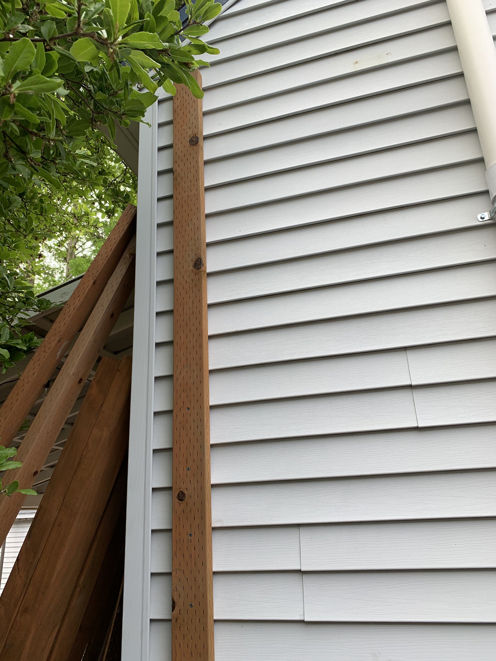
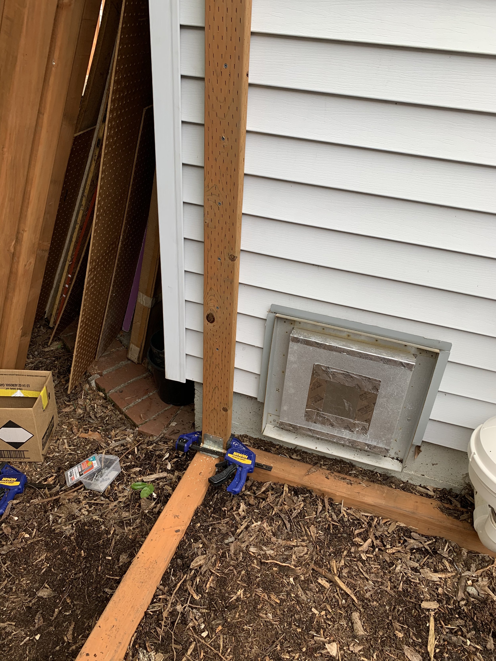
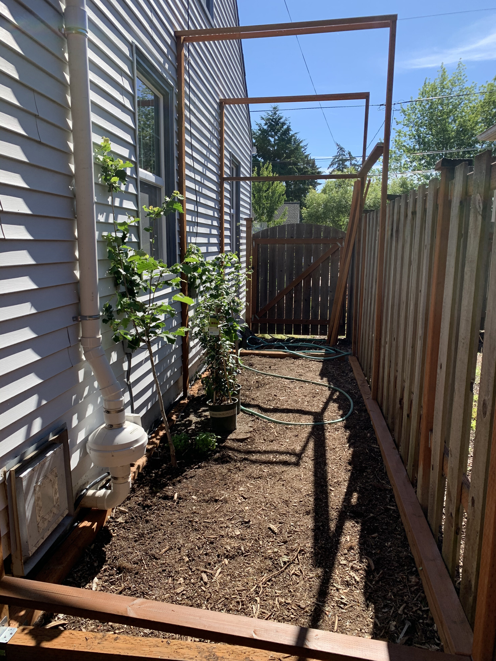
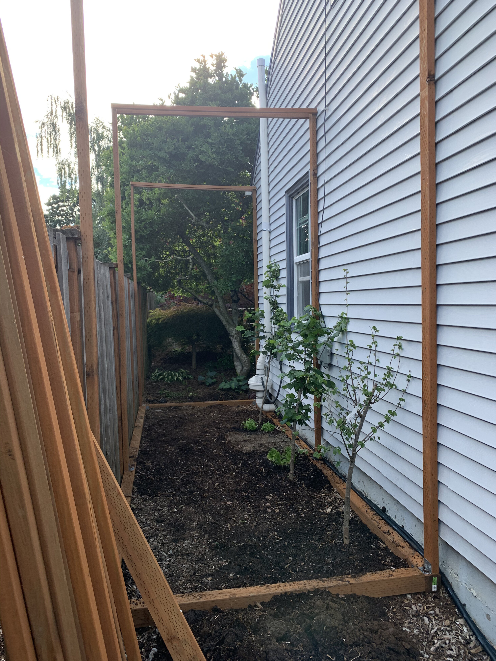
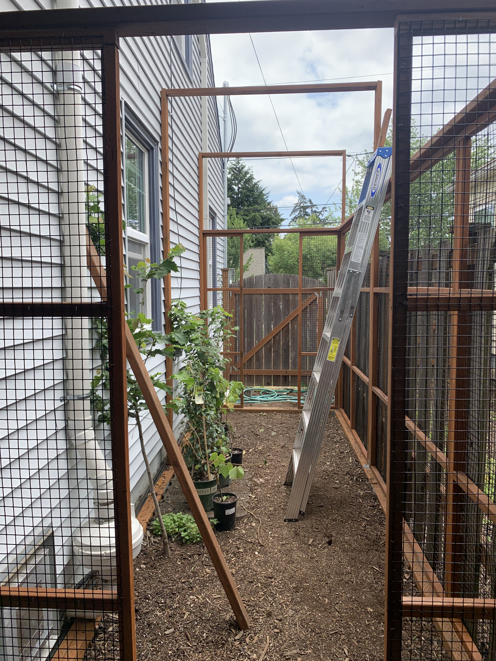
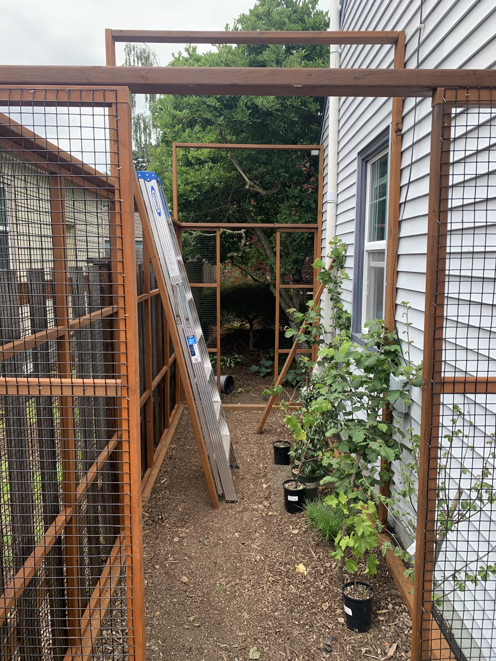
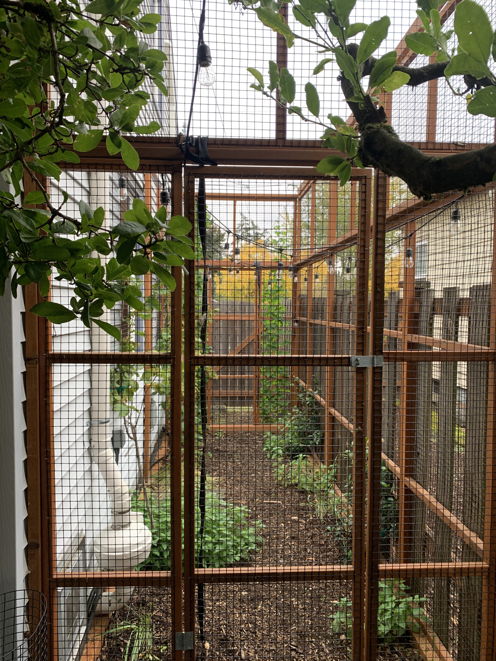

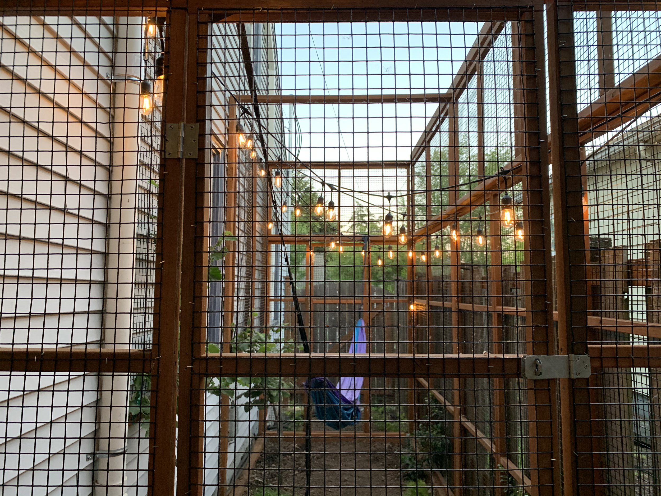
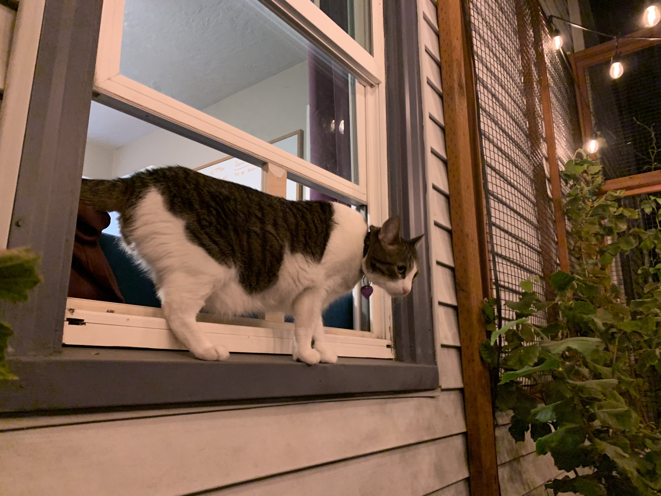
The Basement Catwalk
Once the catio was built I needed a way for Mei to be able to get into and out of the catio whenever she wanted to. Fortuitously there was a closed off vent in the side of the house that led to the basement. Unfortunately there was a model train right below the vent in the basement.
What better solution than an enclosed catwalk up and over the model railroad connecting with the vent?
The fundamental construction technique has become the basis for a number of projects. Quite simply this is a cuboid built out of treated (not pressure treated) 2x2s and covered in 1” square fencing material. In the basement case there is no fencing on the roof since the catwalk is so close to the ceiling, and I want Mei to have a comfortable amount of headroom, but future iterations are enclosed on all sides.
The most fun I had was in designing the end of the catwalk, which had to fit into the little corner of the basement while leaving Mei enough space to comfortably get out.
Once the segments were built I used wire to pull the catwalk up to the ceiling and then built braces around it to mount it.
